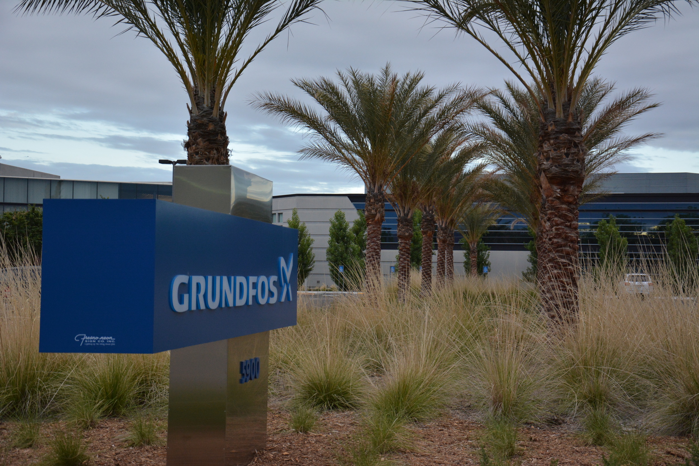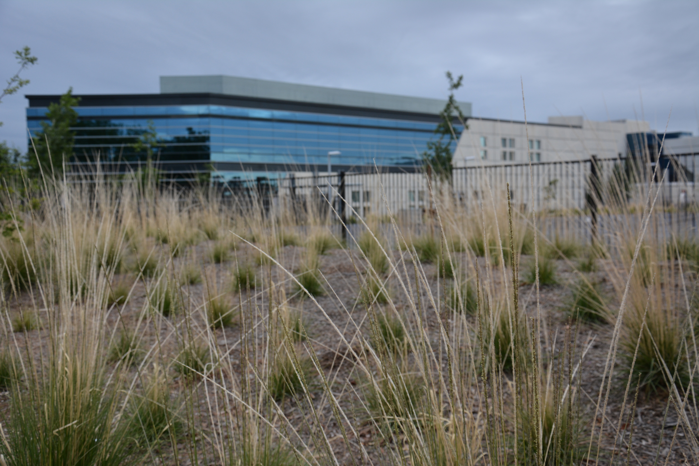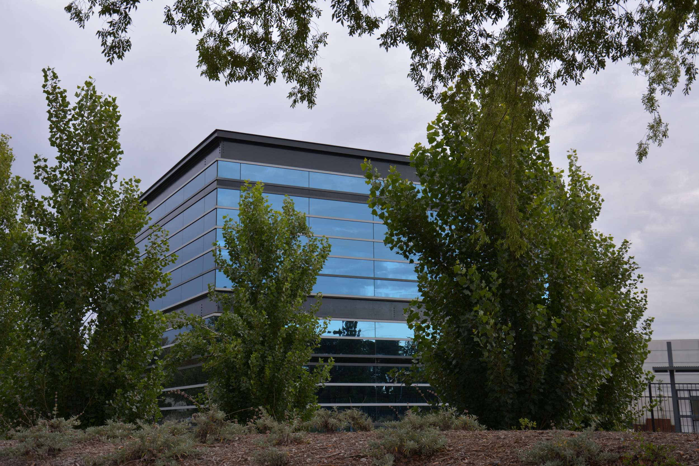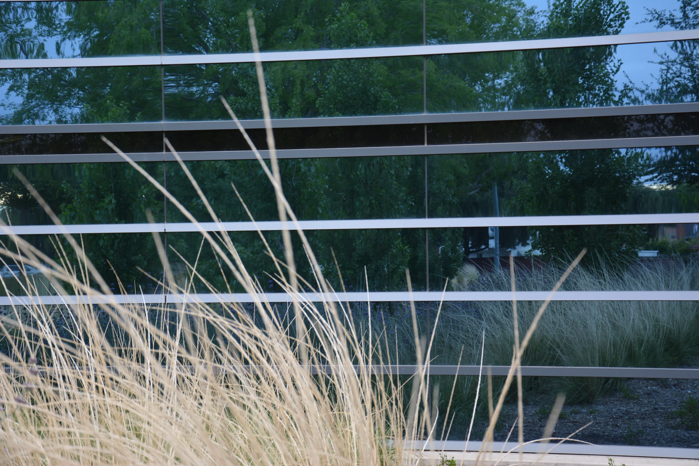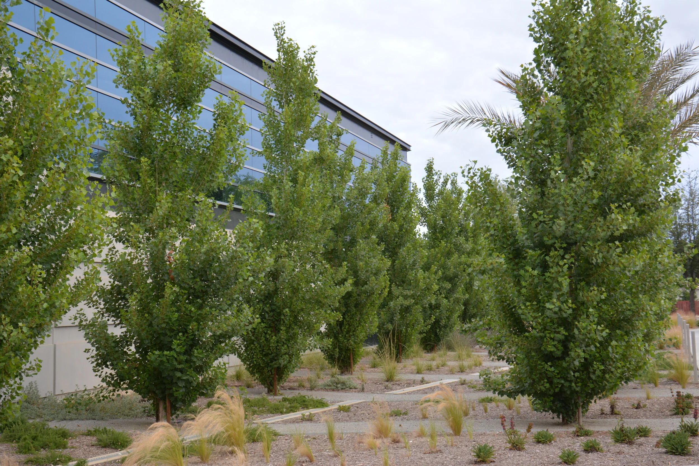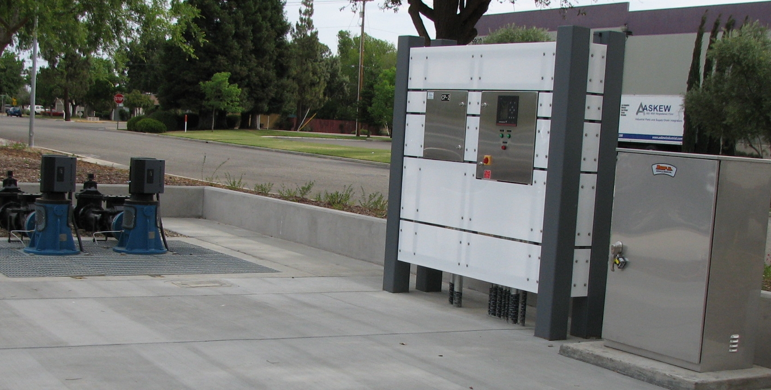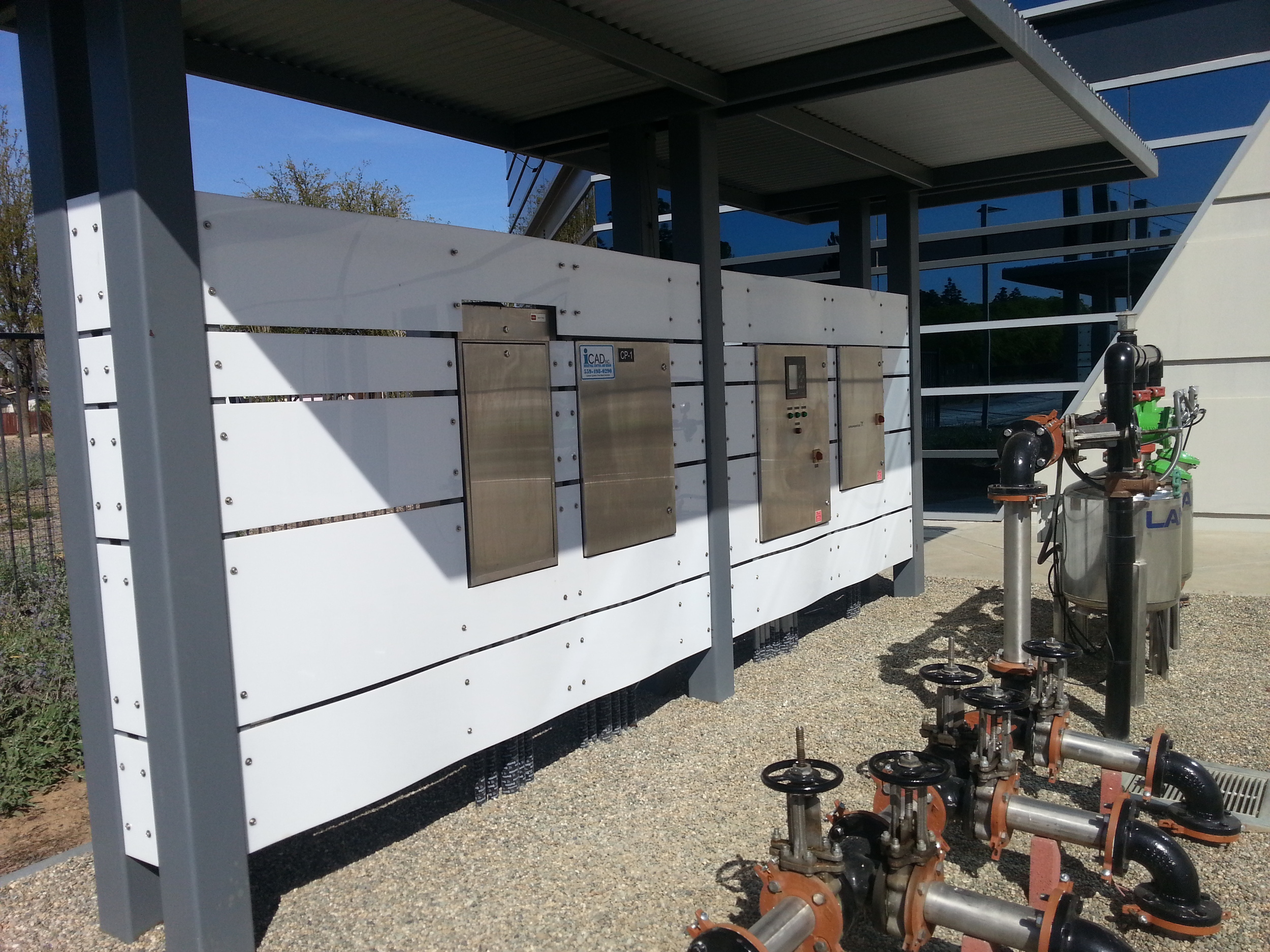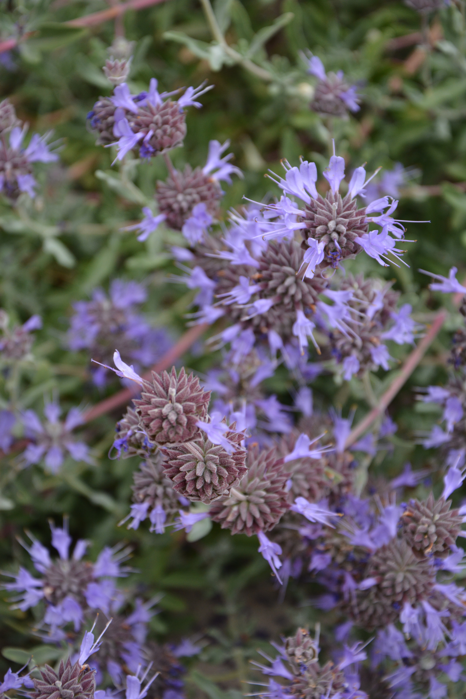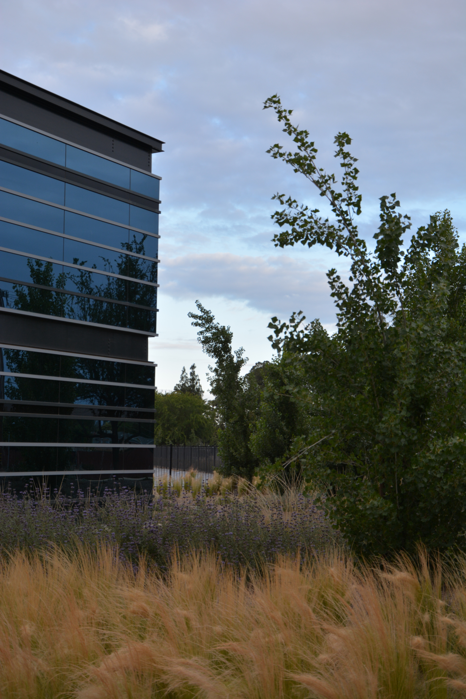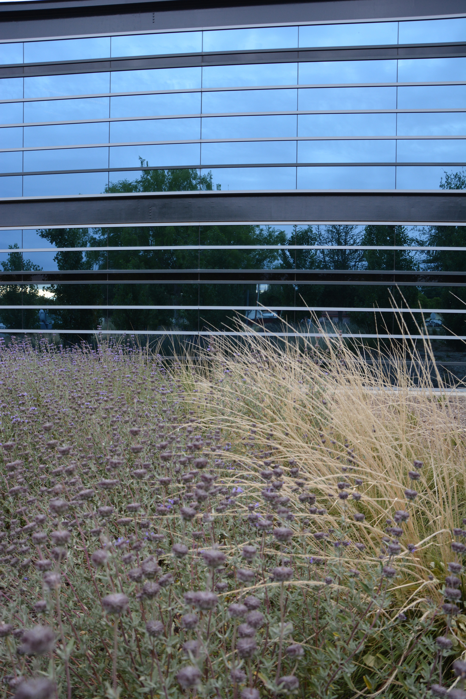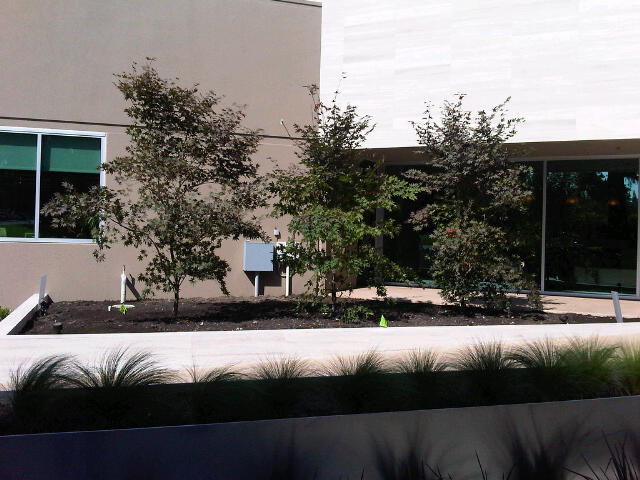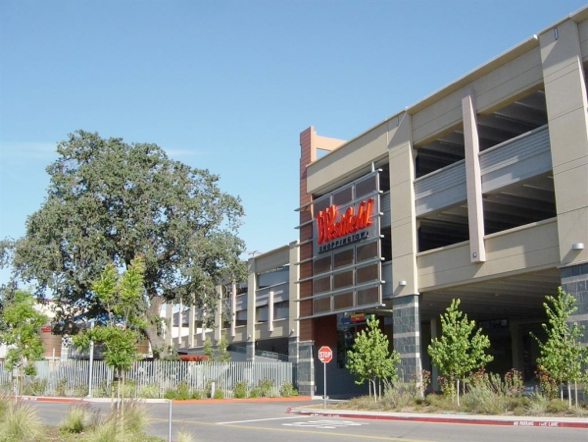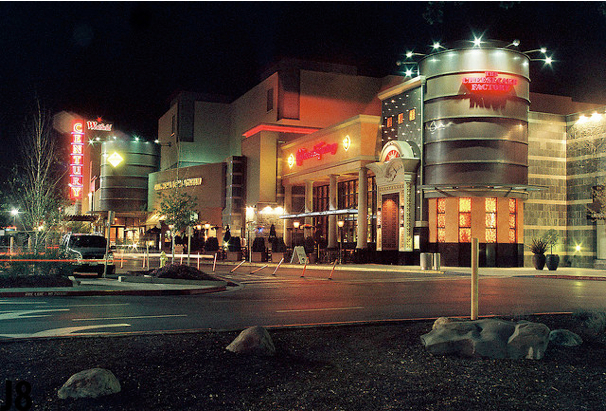Grundfos Water Conservation and Recovery Project
TYPE: Commercial
LOCATION: Fresno, California
OWNER: Grundfos Pump Manufacturing Company
PRIME: Designlab 252
ROLE: Lead Consultant
AWARDS:
SCOPE Water Consultant, research and analysis; master planning; conceptual design; Lead Designer; team management; hardscape, planting, irrigation, structural, and furniture design; construction documentation; bid support; construction support.
NARRATIVE: The Grundfos pump manufacturing facility was required by corporate mandate to reduce its water use in 2011 by 50%, followed by the complete removal of potable water demand for landscape irrigation by 2012. Designlab 252 was hired to review the campus and assess the possibilities of the projects goals and present alternatives. After a successful solution was determined, a campus master plan contracted for that would accommodate these goals.
Grundfos’ Fresno facility reached its 40th anniversary in 2013. It was originally developed as a manufacturing facility only. As time progressed and the demands of the facility changed, the campus evolved into two large manufacturing facilities and corporate offices. At the time of design, landscape water conservation and the technology to support low use, were not readily understood or available.
Desires of management and the project oversight team were to create a corporate campus that would serve as a demonstration site to visitors for state-of-the-art water conservation.
Goals of the project were to:
• Reduce potable water use in 2011 by 50%
• Remove potable water from landscape by 2012
• Introduce passive climate control measures
• Showcase campus sustainability
• Showcase Grundfos technology
• Provide an infrastructure for events/employees
ASE Group
TYPE: Commercial
LOCATION: San Jose, California
OWNER: ASE Group
PRIME: Designlab 252
ROLE: Lead Consultant, Project Landscape Architect
SCOPE: Conceptual design; planting, irrigation and hardscape design; Construction documentation.
YAMABE & HORN
TYPE: Commercial
LOCATION: Fresno, California
OWNER: Yamabe & Horn Engineering
PRIME: Designlab 252
ROLE: Lead Consultant, Project Landscape Architect
SCOPE: Conceptual design; planting, irrigation and hardscape design; Construction documentation.
NARRATIVE: This design was for Yamabe & Horn’s new building in southeast Fresno. It was actually this design that inspired the Senior Management at Grundfos (just down the street) to let us do their multi-million dollar masterplan make-over.
OAK RIDGE MALL
TYPE: RETAIL
LOCATION: SAN JOSE, CALIFORNIA
OWNER/CLIENT: WESTFIELD
PRIME: YAMABE & HORN
ROLE: PROJECT LANDSCAPE ARCHITECT
SCOPE: Site Plan documents; planting and irrigation design' Construction documents.
NARRATIVE: The heritage oak provided a significant element that gave patrons to the mall a sense of arrival. The existing entry circumvented the tree in a less than fashionable manner. Working collaboratively with Yamabe & Horn Engineers, Designlab252 helped develop alternatives that would improve automobile circulation, pedestrian circulation and a sense of arrival. Alternatives included a Tee type intersection, a traffic circle and a modified triangle.



