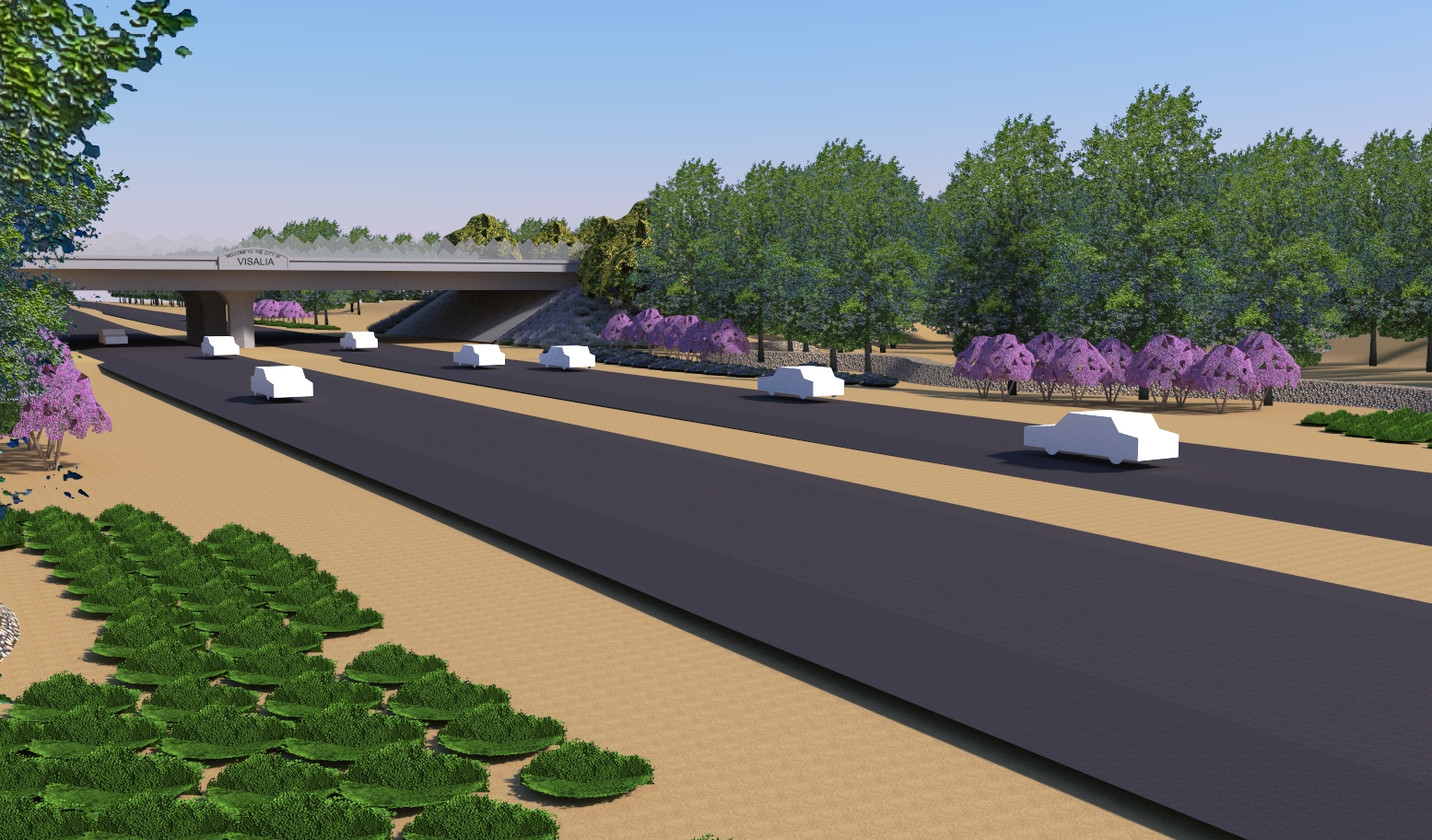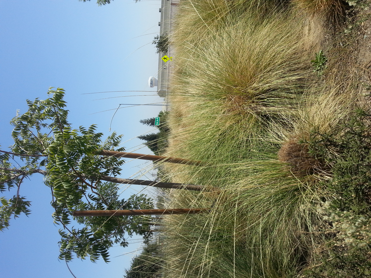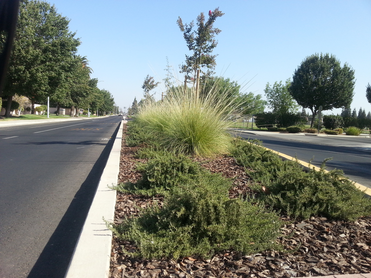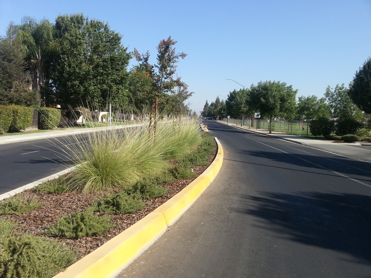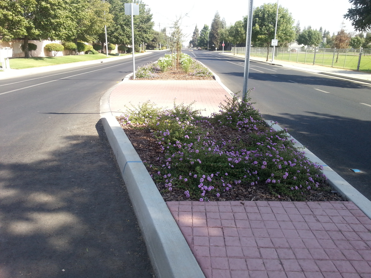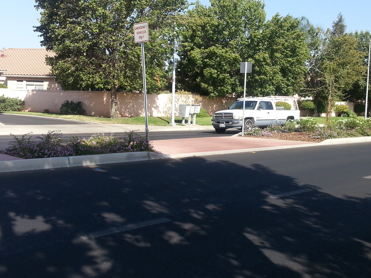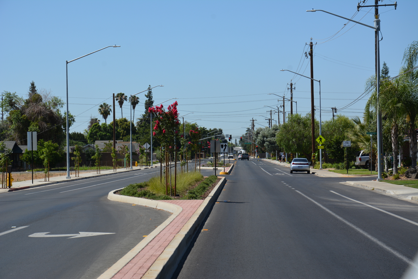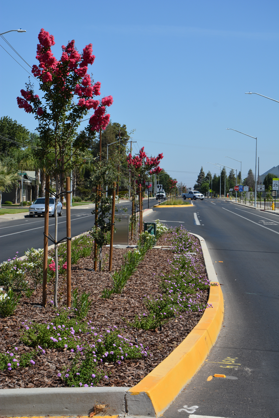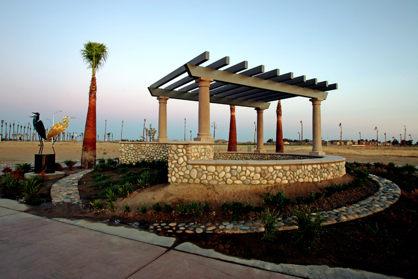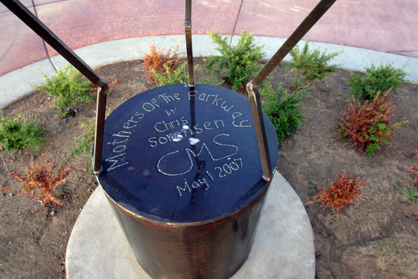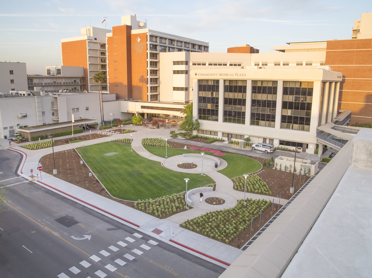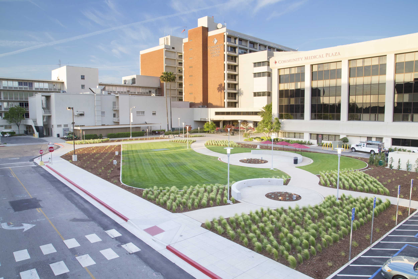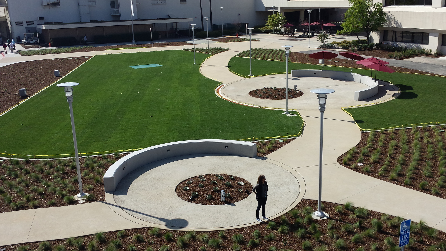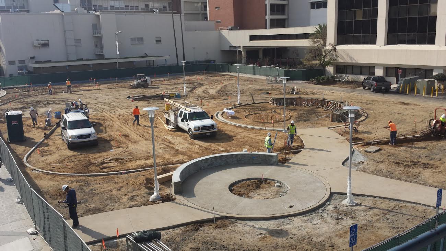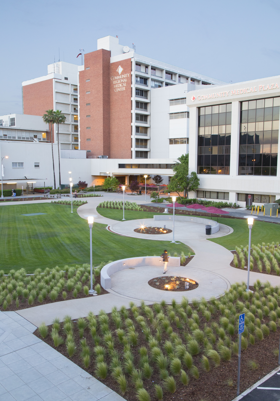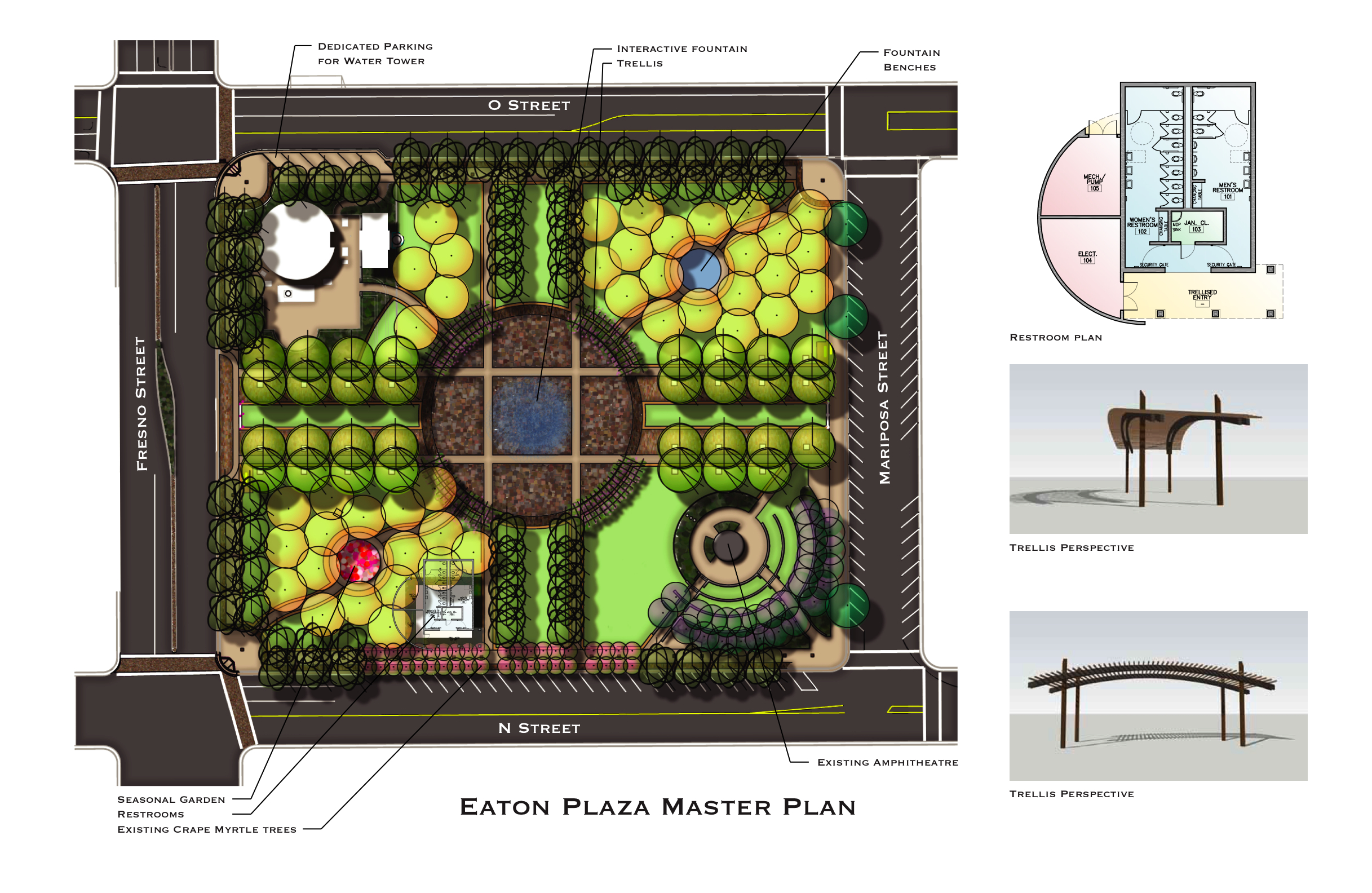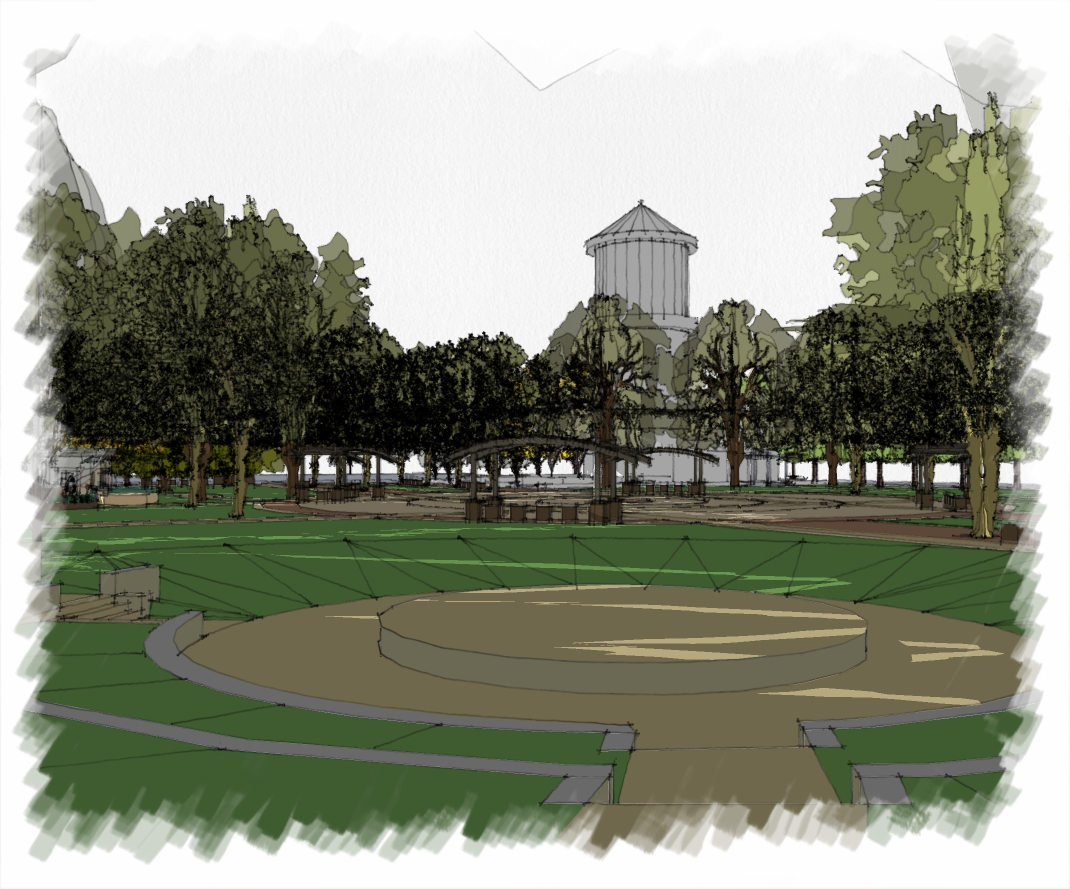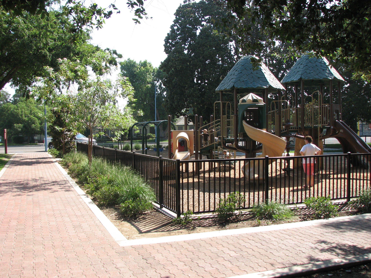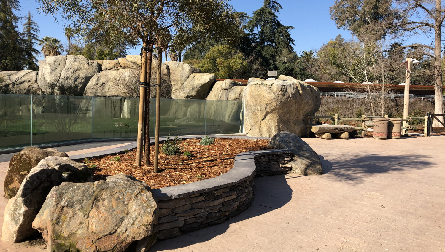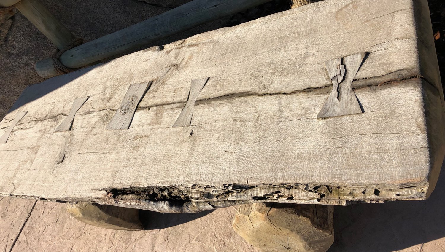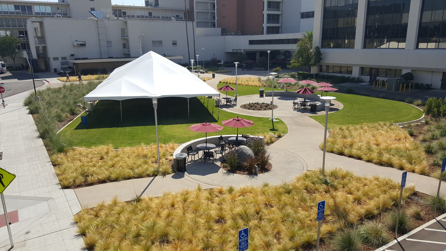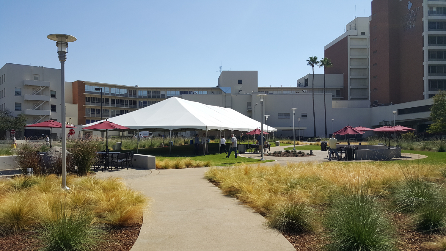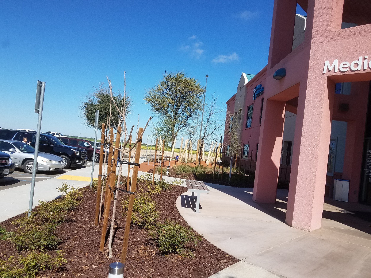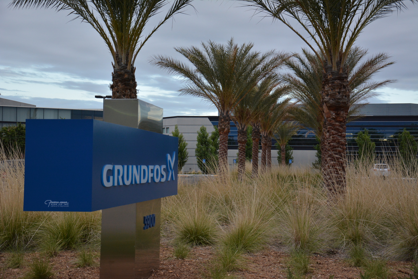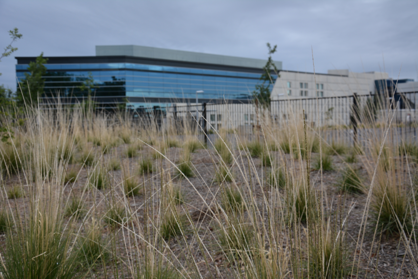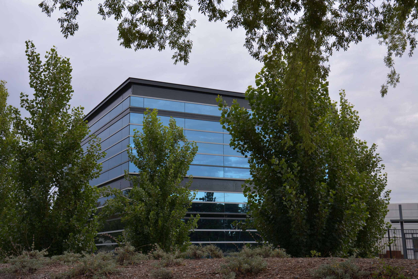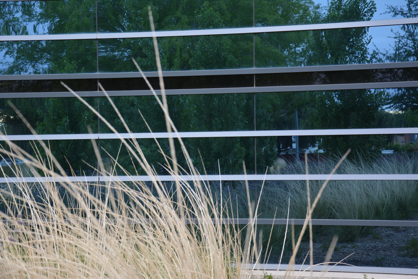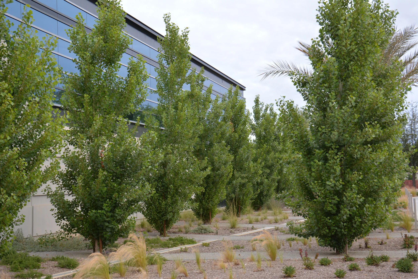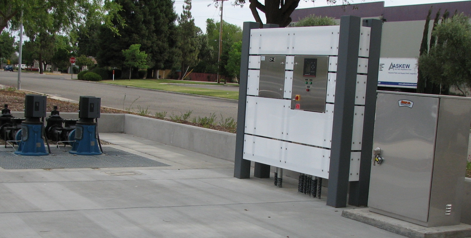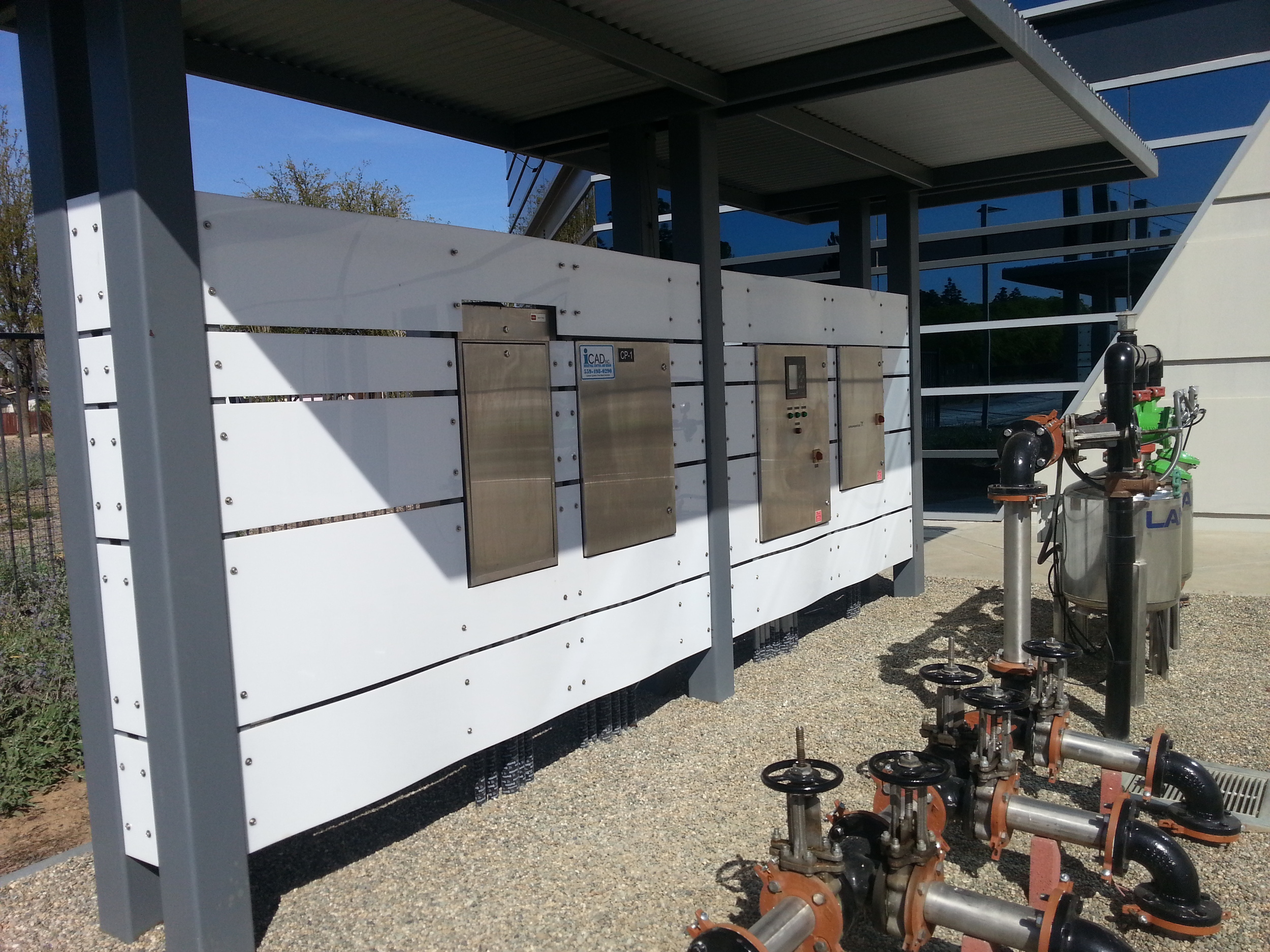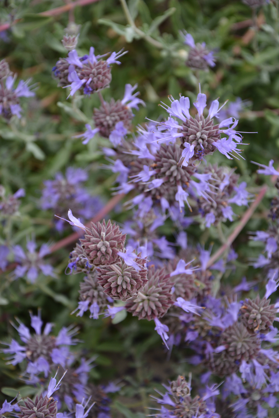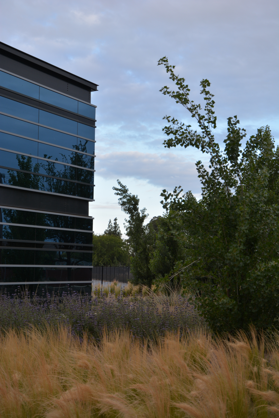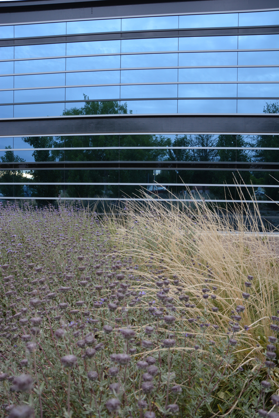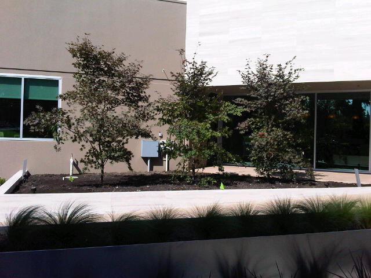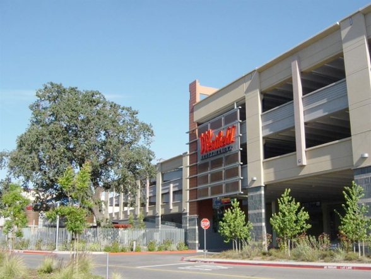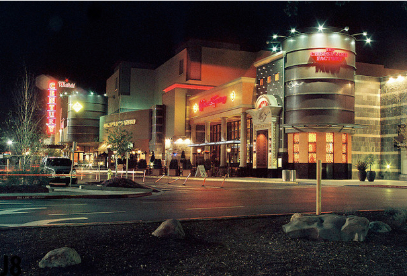








the designlab 252 portfolio
Section Navigation Buttons - find them to the right.
the designlab 252 portfolio
Section Navigation Buttons - find them to the right.
PUBLIC SECTOR WORK
transportation
One of Designlab 252’s specializations is transportation related design. We have many years experience working with the California Department of Transportation. We have completed many projects throughout the State for State, County, and Municipal transportation agencies. Here is a sample of those projects.
trails
More getting around design work. Here’s a sampling of Class 1 and other trail related work, including trail planning.
parks
Parks. All sorts. We love ‘em! We’ve done small parks, big parks, new parks and historic parks.
Other Work
Other Public Sector work.
PRIVATE SECTOR WORK
Zoo
Zoo Exhibit Design! We’ve developed another speciality for zoo design! See some our work here.
Hospitals
We’ve been honored to have had great privilege to work for a number of great hospital clients. This has become another great specialization for us.
COMMERCIAL
Commercial work. All kinds. Some straight forward. Some…super cool.
ON THE BOARDS
Stuff we are currently working on.

Transportation
Transportation
PLAZA DRIVE INTERCHANGE
TYPE: TRANSPORTATION
LOCATION: VISALIA, CALIFORNIA
OWNER: CITY OF VISALIA / CALIFORNIA DEPARTMENT OF TRANSPORTATION
PRIME: TRC SOLUTIONS
ROLE: PROJECT LANDSCAPE ARCHITECT
AWARDS: 2014 ASCE LARGE PROJECT OF THE YEAR; APWA 2014 Project of the Year $5mm-$25mm.
SCOPE: Inventory and analysis of existing trees; Tree mitigation plan development; Public Outreach, Conceptual Design, Construction Documents, Construction Support.
NARRATIVE: For years the Plaza Drive intersection has been used to mitigate the removal of oak trees within other projects in the area. Thus, the proposed traffic improvements affected many of these trees. Following local and state guidelines, Architects at Designlab252 developed a mitigation plan for the project which, included the replacement of many of the oaks within the site limits and along the Plaza Drive alignment. Many trees were protected in place while future projects were reviewed so the proposed locations would not be in jeopardy in the future.
Goals of the projects were to:
• Determine the number of trees to be removed
• Assess the mitigation value and rate
• Stage contracts for tree mitigation
• Provide plans for irrigation infrastructure
• Work with Structural Engineers to incorporate aesthetic elements as prescribed by Caltrans.
STATUS: Project complete. Images below from the TRC Solutions and the City of Visalia.
Cartmill Avenue Grade Separation
TYPE: TRANSPORTATION
LOCATION: TULARE, CALIFORNIA
OWNER: CITY OF TULARE
PRIME: PETERS ENGINEERING GROUP
ROLE: PROJECT LANDSCAPE ARCHITECT
AWARDS: TCAG LOCALMOTION AWARD
SCOPE: Public outreach and public meetings: formation and identification of stakeholders, coordination of workshops to identify city goals for aesthetics; structural, planting, and irrigation design, construction supervision.
NARRATIVE: In 2008, the City of Tulare contracted with the design team to provide PS&E documentation for the grade. Designlab 252 provided public outreach and worked with city staff and stakeholders to develop conceptual designs. Design renderings were created and displayed for public review. The team then when through the complete PS&E, bid and construction support phases. This project has been recognized for it superior design.
Goals of the projects were:
• Landscaping to meet MWELO requirements.
• Ease of maintenance
• Design to Caltrans general specifications.
• Slope protection and stabilization
• Infrastructure for future public art installation opportunities.
STATUS: Complete
BUTTONWILLOW ROUNDABOUT
TYPE: TRANSPORTATION
LOCATION: REEDLEY, CALIFORNIA
OWNER: CITY OF REEDLEY
PRIME: PETERS ENGINEERING GROUP
ROLE: PROJECT LANDSCAPE ARCHITECT
SCOPE: Streetscape, planting, irrigation and hardscape design; construction documentation; construction supervision.
NARRATIVE: In 2008, the City of Reedley contracted Peter’s Engineering and Designlab252 to provide design services to replace a traditional four-way controlled intersection with a traffic circle. Landscaping has a very functional role in the use and safe operation of a traffic circle. Ensuring clear sight distances in some areas and controlling view in others aids in the proper use of this facility that’s gaining popularity all over the country. Years of education at Caltrans allowed for functional and aesthetic design ideas to meld with the city’s desires. Such goals of the projects were to:
• Design to a high level of aesthetics
• Increase safe use of proposed traffic circle
• Design for ease of maintenance
• Design for low water use
• Sync proposed irrigation system to existing central control platform
STATUS: Complete
FRANKWOOD AVENUE
TYPE: TRANSPORTATION
LOCATION: REEDLEY, CALIFORNIA
OWNER: CITY OF REEDLEY
PRIME: PETERS ENGINEERING GROUP
ROLE: PROJECT LANDSCAPE ARCHITECT
SCOPE: Streetscape design, Develop conceptual alternatives for various traffic calming scenarios. Prepare graphics for public review and comments. Prioritize pedestrian movements along Frankwood Avenue between adjacent neighborhoods and the public schools. Provide a maintenance estimate and scope of work to be used for the procurement of contract services by local contractors. Hardscape, planting and irrigation design; construction documentation, construction support.
NARRATIVE: The Frankwood Avenue Project was awarded to Designlab 252 as a Corridor Revitalization / Streetscape design project. The vision of the city was to reconfiguration this vital road with a design for the separation of traffic and make it more pedestrian oriented for school traffic. Designlab 252 worked with city staff to develop creative solutions to the auto/pedestrian conflicts on Frankwood Avenue. Exploring nationally used traffic calming devices led to the creation of conceptual alternatives. Three options were presented, a final alternative determined and taken to completion.
Goals of the projects were to:
• Design to a high level of aesthetics
• Increase pedestrian safety
• Design for ease of maintenance
• Design for low water use
• Sync proposed irrigation system to existing central control platform
STATUS: Complete

Trails
Trails
Class 1 Trail - Tract 5418, Loma Vista Paseo
LOCATION: Clovis, California
OWNER/CLIENT: City of Clovis
ROLE: Project Landscape Architect
SCOPE: Provide conceptual design, planting and irrigation plans for the proposed Loma Vista Paseo connecting the neighborhoods through Tract 5418 in Clovis, CA. Provide design, plans and details for Shaw Avenue median and perimeter planting. Provide design, plans and details for main automobile entry. Landscape plan shall meet the criteria of the City of Clovis Loma Vista Master Plan, Public Works Department and Maintenance Department.
NARRATIVE: In 2007, the DeYoung Properties contracted to provide design services for Tract 5418. Design elements where required by the design guidelines set forth by the Loma Vista Master Plan. Patrick Boyd designed the entry monumentation for automobile and Class I trail monumentation in the Craftsman style motif as well as its site furniture and perimeter fencing. Low water use plantings, including large shade trees with a matched irrigation system were designed throughout the trail and along Shaw Avenue.
Eaton Trail Vista Point
LOCATION: Lewis S. Eaton Trail, Fresno, California
OWNER/CLIENT: Fresno County
ROLE: Project Landscape Architect
SCOPE: Structural, planting, and irrigation design; construction documentation.
NARRATIVE: In its original location the vista point overlooked a gravel mining operation. Granville Homes Planner and project facilitator wanted to move and significantly update the facility to incorporate the River Conservancies adjacent open space. Due to lack of available space at the desired location the concept of making the vista point an element on the trail in lieu of adjacent to the trail was conceived. With this concept, designs were drafted and approved by various stakeholders related to the river and development. Design, material and construction were donated by various companies to construct the monument for the public. It went on to receive a local award for design by Tree Fresno.
This vista point itself is bisected by the trail. A raised patio allows users to look over the crossing trail traffic. The arbor is aligned to face the historic River Home on the river wash floor. Native plant material is used throughout except for the palm trees on the development side of the vista point and Sycamores on the riverside. Each side respectably connecting off site views to the vista point.
City of Fresno Bicycle Master Plan
LOCATION: Fresno, California
OWNER/CLIENT: City of Fresno
ROLE: Project Landscape Architect
SCOPE: Public outreach, Public workshops, Web-based stakeholder survey development, survey, analysis, presentations, Class I corridor development for planning, wayfinding.
NARRATIVE: The City was without a comprehensive Bicycle Master Plan to meet the needs of the community. The City’s Transportation Director procured funds to create a master plan that would enable the City to link a disjointed network of trails and routes into a system that will allow cyclists to move throughout the City with ease. Currently, the City enjoys the continuous development of many new bicycle facilities within an existing transportation system as those facilities undergo standard maintenance and upgrades.
Goals of the project were to: Provide a comprehensive assessment of current bicycle infrastructure; Develop a Plan for a viable, practical, and comprehensive future bikeway system; Include feasibility analysis for planned improvements; Prepare accurate cost estimates.
Images from ibikefresno.org
Class 1 Bike Trail - Tract 5235
LOCATION: Fancher Creek, Fresno, California
OWNER/CLIENT: City of Fresno
ROLE: Project Landscape Architect
SCOPE: Planting and irrigation design, construction documents.
NARRATIVE: In 2007, the City of Fresno required landscape plans for the proposed Class I trail proposed adjacent to the Fancher Creek canal. While coordinating with the Fresno Irrigation District it was asked of us to provide landscape plans that would not degrade the walls of the canal while promoting the unique sense of place adjacent to the waterway. Drought tolerant plant materials were specified as they would not compete with the canal walls for the ditch water as many native creek species would have.

Parks
Parks
KashIan Park at CRMC
TYPE: Park
LOCATION: Fresno, California
OWNER: Community Regional Medial Center
PRIME: Provost & Pritchard
ROLE: Project Landscape Architect
SCOPE: Conceptual, hardscape, planting and irrigation design; construction documentation; construction supervision.
NARRATIVE: Working with staff at CRMC the goal was to create a temporary park that would facilitate some minor events, reach maturity within the short period of time and represent a solution to Central Valley’s water crisis. It required the need to resolve pedestrian and automobile conflicts adjacent to the site by relocating a handicap parking lot and providing new paths of travel for all pedestrians from parking garages to the hospital.
The most unique design criteria associated with the site was the lifespan of the park. A maximum five-year life span negated many of the typical elements which need decades to reach maturity and ultimate vision. Coupled with the desire to reflect the sense of place of the Valley, design solutions naturally gravitated to an all grass palette. Layers of native grasses mixed with native iris for color surround the park. The grasses will turn brown and yellow like the rest of the golden state and become dynamic with an evening breeze. The undulating pathway represents the sinuous nature of streams as they cut and deposit fertile soils of the valley floor in an effort to reach the delta. Domed earthen spheres within the circular patios are planted with spiky succulents to contrast the soft nature of the grass.
STATUS: Complete.
Eaton Plaza
TYPE: Parks
LOCATION: Fresno, California
OWNER/CLIENT: The City of Fresno
PRIME: Designlab 252
ROLE: Project Lead, Project Landscape Architect
SCOPE: Project Team Lead; design management; Project Management; Hardscape,
NARRATIVE: Eaton Plaza is a
Designlab 252 was tasked to translate the 2003 conceptual park plan by bringing it into current code compliance and develop phased, bid ready, construction documents. This included all of the permitting
The Plaza is an urban park design centering on a strong formal allée of trees. The central open space is ringed by a series of seating with overhead trellis work facing an in-ground, computer operated fountain. Water jets are actuated in random patterns creating dancing waters that spray straight into the air at different heights and times, then drain back into recirculation tanks. This space is also designed for public downtown events, such as concerts, farmers markets, fairs, Movies in the Park, etc.
The design incorporates open grass areas for sunning and picnicking during lunch, an amphitheater, more fountains, and restroom facilities. The park is also an Urban Forest project. Existing trees that are targeted for removal will be transplanted in the
STATUS: Held for funding
Downtown Park
TYPE: Park
LOCATION: Kingsburg, California
OWNER: City of Kingsburg
PRIME: Peters Engineering Group
ROLE: Project Landscape Architect
SCOPE: Playground design; construction documentation; construction supervision.
NARRATIVE:
Kingsburg is a wonderful town and in the midst of its charming downtown is Downtown Park. Being the de facto Landscape Architect for the city, Designlab 252 was asked to prepare plans for the renovation of the Park so as to be brought into compliance with current ADA Standards.
The design included a dramatic grade change, new playground equipment and ground cover. The fun is now had by all.
Size: <.5 acres
Status: Complete

Zoo
zoo exhibit design
Zoo
zoo exhibit design
WARTHOG AND TORTOISE EXHIBIT
TYPE: ZOOLOGICAL
LOCATION: FRESNO, CALIFORNIA
OWNER: FRESNO CHAFFEE ZOO
PRIME: DESIGNLAB 252
ROLE: LEAD DESIGNER, PROJECT LANDSCAPE ARCHITECT
SCOPE: Conceptual design; hardscape, planting, and irrigation design; construction documentation; bidding support; construction administration.
NARRATIVE: The Fresno Chaffee Zoo has expanded its footprint in the creation of a new section of the park called the African Adventure. Included in the masterplan was a new exhibit for warthogs and tortoises. Designlab 252 was selected to work with Zoo Staff to design and oversee the construction of that exhibit.
Goals of the projects were to:
• Salvage historical trees
• Design an environment typical to African warthog habitat
• Capture view sheds to control guest views in and out of the park and building structures
• Provide design to provide for tortoise and warthog habits. Note: They dig! Big time.
• Design considerations for keepers for maintenance and animal’s enrichment.
STATUS: Project complete. These images were taken prior to animal placement.
Tiger expansion/asia conceptual masterplan
TYPE: ZOO
LOCATION: FRESNO, CALIFORNIA
OWNER: FRESNO CHAFFEE ZOO
PRIME: DESIGNLAB 252
ROLE: PROJECT LEAD; PROJECT LANDSCAPE ARCHITECT
SCOPE: Work with Zoo staff to develop a masterplan for an expansion of the tiger exhibit and surrounding Asian animal exhibits.
NARRATIVE:
STATUS: Complete

Hospitals
Hospitals
KashIan Park at CRMC
TYPE: Hospital
LOCATION: Fresno, California
OWNER: Community Regional Medial Center
PRIME: Provost & Pritchard
ROLE: Project Landscape Architect
SCOPE: Conceptual, hardscape, planting and irrigation design; construction documentation; construction supervision.
NARRATIVE: Working with staff at CRMC the goal was to create a temporary park that would facilitate some minor events, reach maturity within the short period of time and represent a solution to Central Valley’s water crisis. It required the need to resolve pedestrian and automobile conflicts adjacent to the site by relocating a handicap parking lot and providing new paths of travel for all pedestrians from parking garages to the hospital.
The most unique design criteria associated with the site was the lifespan of the park. A maximum five-year life span negated many of the typical elements which need decades to reach maturity and ultimate vision. Coupled with the desire to reflect the sense of place of the Valley, design solutions naturally gravitated to an all grass palette. Layers of native grasses mixed with native iris for color surround the park. The grasses will turn brown and yellow like the rest of the golden state and become dynamic with an evening breeze. The undulating pathway represents the sinuous nature of streams as they cut and deposit fertile soils of the valley floor in an effort to reach the delta. Domed earthen spheres within the circular patios are planted with spiky succulents to contrast the soft nature of the grass.
STATUS: Complete.
Valley Children’s Hospital - Medical Center
TYPE: Hospital
LOCATION: Bakersfield, California
OWNER/CLIENT: VCHA
PRIME: Quiring
ROLE: Project Landscape Architect
SCOPE: Conceptual design; hardscape, landscape and irrigation design; construction documentation; construction administration.
NARRATIVE: Valley Children’s Hospital is expanding throughout the San Joaquin Valley. This satellite medical center in Bakersfield is designed for out-patient pediatric services. The design is whimsical and inviting.
STATUS: Complete
Valley children’s hospital - medical office building - main campus
TYPE: Hospital
LOCATION: Madera, California
OWNER: VCHA
PRIME: Designlab 252
ROLE: Project Lead; Project Landscape Architect
SCOPE: Conceptual design; hardscape, landscape, and irrigation design; construction documentation; construction supervision.
NARRATIVE:
Status: Complete

Commercial
Commercial
Grundfos Water Conservation and Recovery Project
TYPE: Commercial
LOCATION: Fresno, California
OWNER: Grundfos Pump Manufacturing Company
PRIME: Designlab 252
ROLE: Lead Consultant
AWARDS:
SCOPE Water Consultant, research and analysis; master planning; conceptual design; Lead Designer; team management; hardscape, planting, irrigation, structural, and furniture design; construction documentation; bid support; construction support.
NARRATIVE: The Grundfos pump manufacturing facility was required by corporate mandate to reduce its water use in 2011 by 50%, followed by the complete removal of potable water demand for landscape irrigation by 2012. Designlab 252 was hired to review the campus and assess the possibilities of the projects goals and present alternatives. After a successful solution was determined, a campus master plan contracted for that would accommodate these goals.
Grundfos’ Fresno facility reached its 40th anniversary in 2013. It was originally developed as a manufacturing facility only. As time progressed and the demands of the facility changed, the campus evolved into two large manufacturing facilities and corporate offices. At the time of design, landscape water conservation and the technology to support low use, were not readily understood or available.
Desires of management and the project oversight team were to create a corporate campus that would serve as a demonstration site to visitors for state-of-the-art water conservation.
Goals of the project were to:
• Reduce potable water use in 2011 by 50%
• Remove potable water from landscape by 2012
• Introduce passive climate control measures
• Showcase campus sustainability
• Showcase Grundfos technology
• Provide an infrastructure for events/employees
ASE Group
TYPE: Commercial
LOCATION: San Jose, California
OWNER: ASE Group
PRIME: Designlab 252
ROLE: Lead Consultant, Project Landscape Architect
SCOPE: Conceptual design; planting, irrigation and hardscape design; Construction documentation.
YAMABE & HORN
TYPE: Commercial
LOCATION: Fresno, California
OWNER: Yamabe & Horn Engineering
PRIME: Designlab 252
ROLE: Lead Consultant, Project Landscape Architect
SCOPE: Conceptual design; planting, irrigation and hardscape design; Construction documentation.
NARRATIVE: This design was for Yamabe & Horn’s new building in southeast Fresno. It was actually this design that inspired the Senior Management at Grundfos (just down the street) to let us do their multi-million dollar masterplan make-over.
OAK RIDGE MALL
TYPE: RETAIL
LOCATION: SAN JOSE, CALIFORNIA
OWNER/CLIENT: WESTFIELD
PRIME: YAMABE & HORN
ROLE: PROJECT LANDSCAPE ARCHITECT
SCOPE: Site Plan documents; planting and irrigation design' Construction documents.
NARRATIVE: The heritage oak provided a significant element that gave patrons to the mall a sense of arrival. The existing entry circumvented the tree in a less than fashionable manner. Working collaboratively with Yamabe & Horn Engineers, Designlab252 helped develop alternatives that would improve automobile circulation, pedestrian circulation and a sense of arrival. Alternatives included a Tee type intersection, a traffic circle and a modified triangle.

On The Boards
Some of the stuff we are working on now.
On The Boards
Some of the stuff we are working on now.
Veterans Boulevard
TYPE: TRANSPORTATION
LOCATION: Fresno, California
OWNER: City of Fresno/California Department of Transportation
PRIME: Mark Thomas and Company
ROLE: Project Landscape Architect
SCOPE: Public Outreach, Public Workshops; Conceptual design, site planning, planting and irrigation design, trail design, monumentation and artwork planning and design; Construction documentation.
Reed Avenue
TYPE: TRANSPORTATION
LOCATION: Reedley, California
OWNER: City of Reedley
PRIME: Peters Engineering Group
ROLE: Project Landscape Architect
SCOPE: Public Outreach; Conceptual design; site planning; planting and irrigation design; trail integration design; Construction documentation.
Sommerville Drive
TYPE: TRANSPORTATION
LOCATION: Fresno, California
OWNER: City of Fresno
PRIME: Designlab 252
ROLE: Project Landscape Architect
SCOPE: Site planning; planting and irrigation design; Construction documentation.
San Joaquin River Council Trail - Reach 1
TYPE: TRAILS
LOCATION: Fresno County, California
OWNER: San Joaquin River Council
PRIME: Provost & Pritchard
ROLE: Project Landscape Architect
SCOPE: Public Outreach; Analysis; Conceptual trail design and site planning; Construction documentation.
Herndon Avenue
TYPE: TRANSPORTATION
LOCATION: Fresno, California
OWNER: City of Fresno
PRIME: Peters Engineering Group
ROLE: Project Landscape Architect
SCOPE: Site planning; planting and irrigation design; Construction documentation.
Courthouse Park Improvement Plan
TYPE: PARKS/PLANNING
LOCATION: Fresno, California
OWNER: Fresno Council of Governments
PRIME: Designlab 252
ROLE: Project Author
SCOPE: Public Outreach, Public Workshops; Site Analysis, Opportunity and Constraint mapping, Photography, Research; Plan development.
Sanger Skatepark
TYPE: PARKS
LOCATION: Sanger, California
OWNER: City of Sanger
PRIME: Yamabe & Horn
ROLE: Project Landscape Architect
SCOPE: Conceptual design; site planning; planting and irrigation design; Construction documentation.

