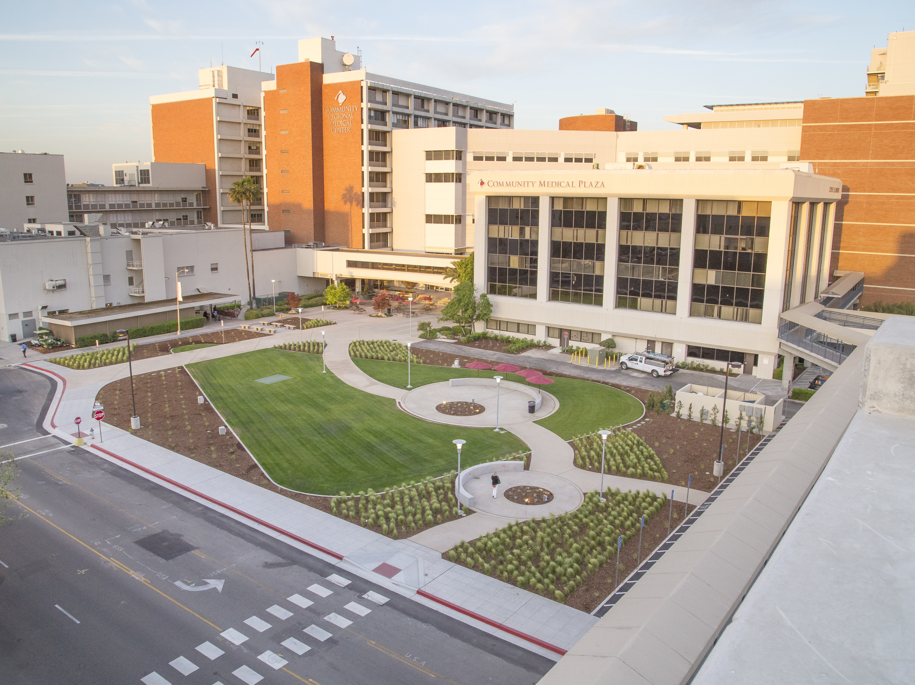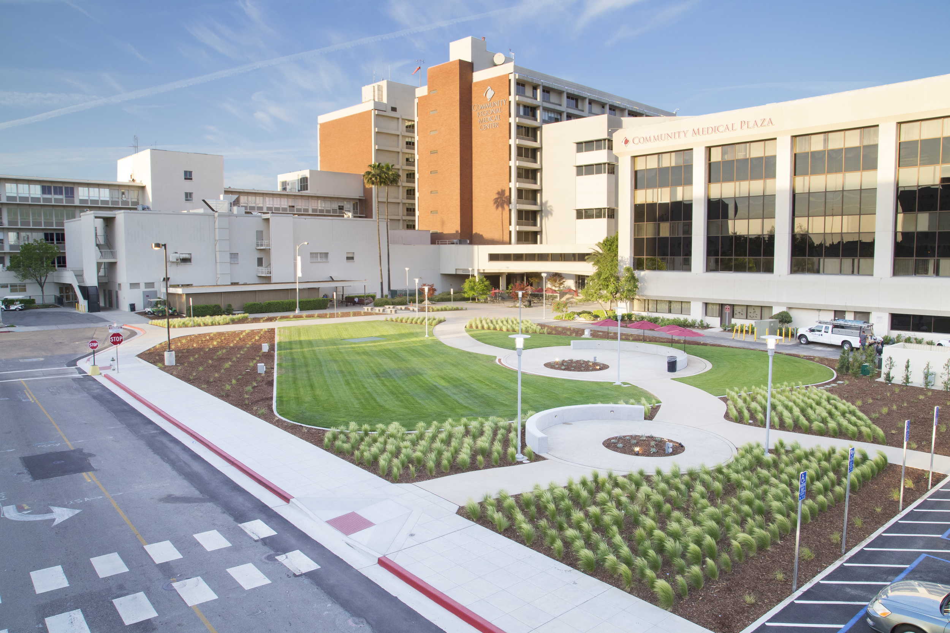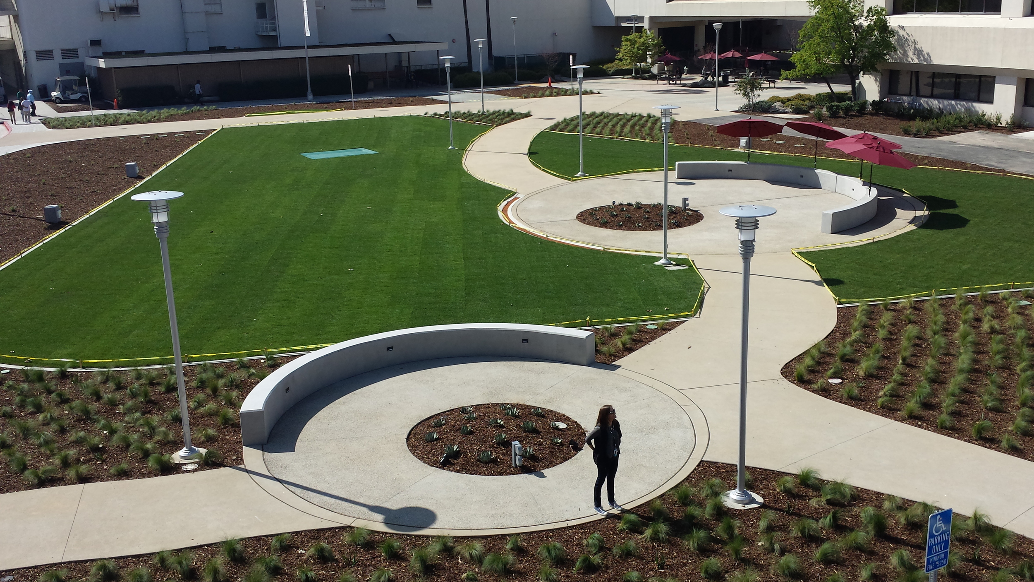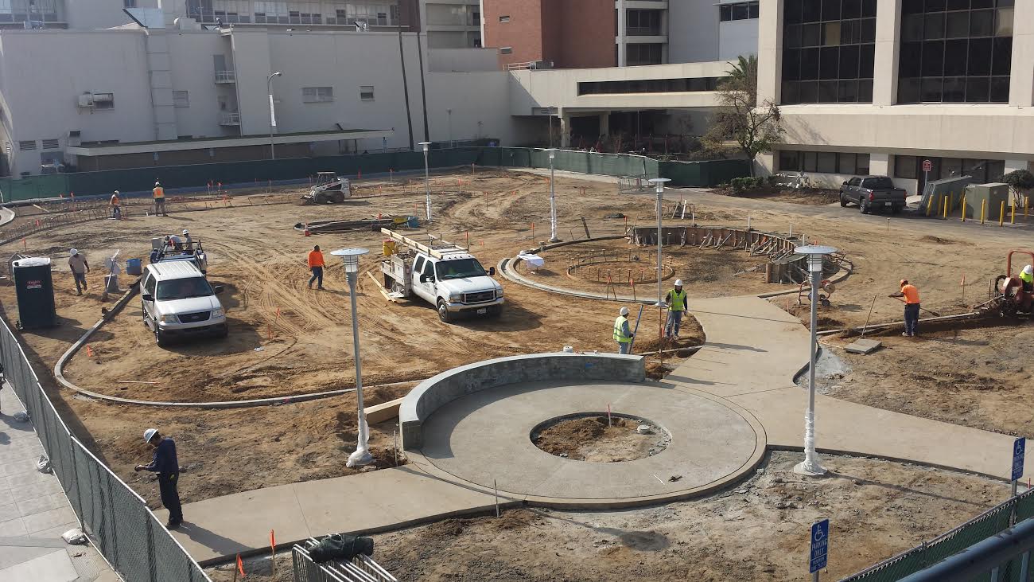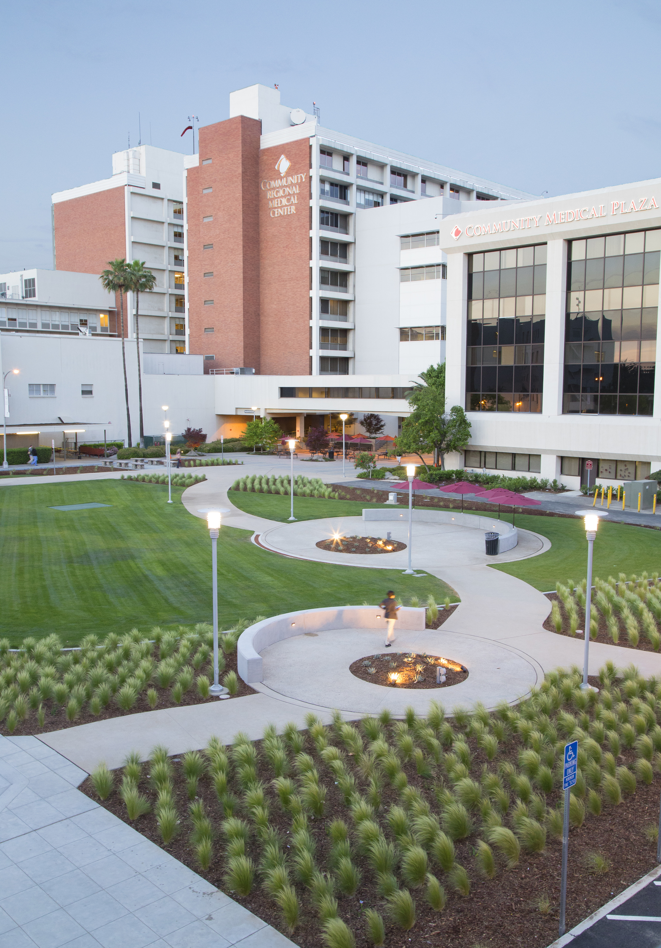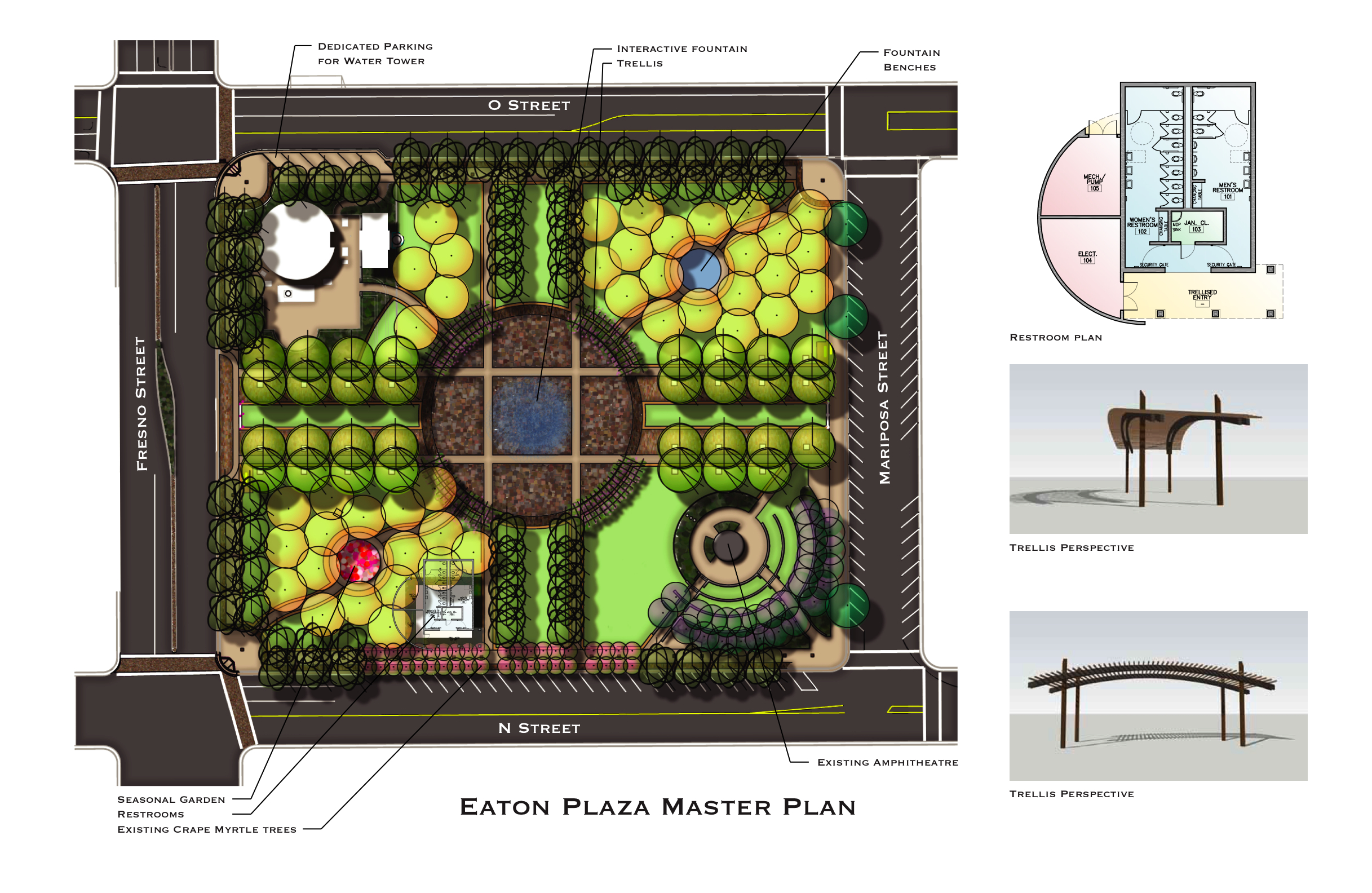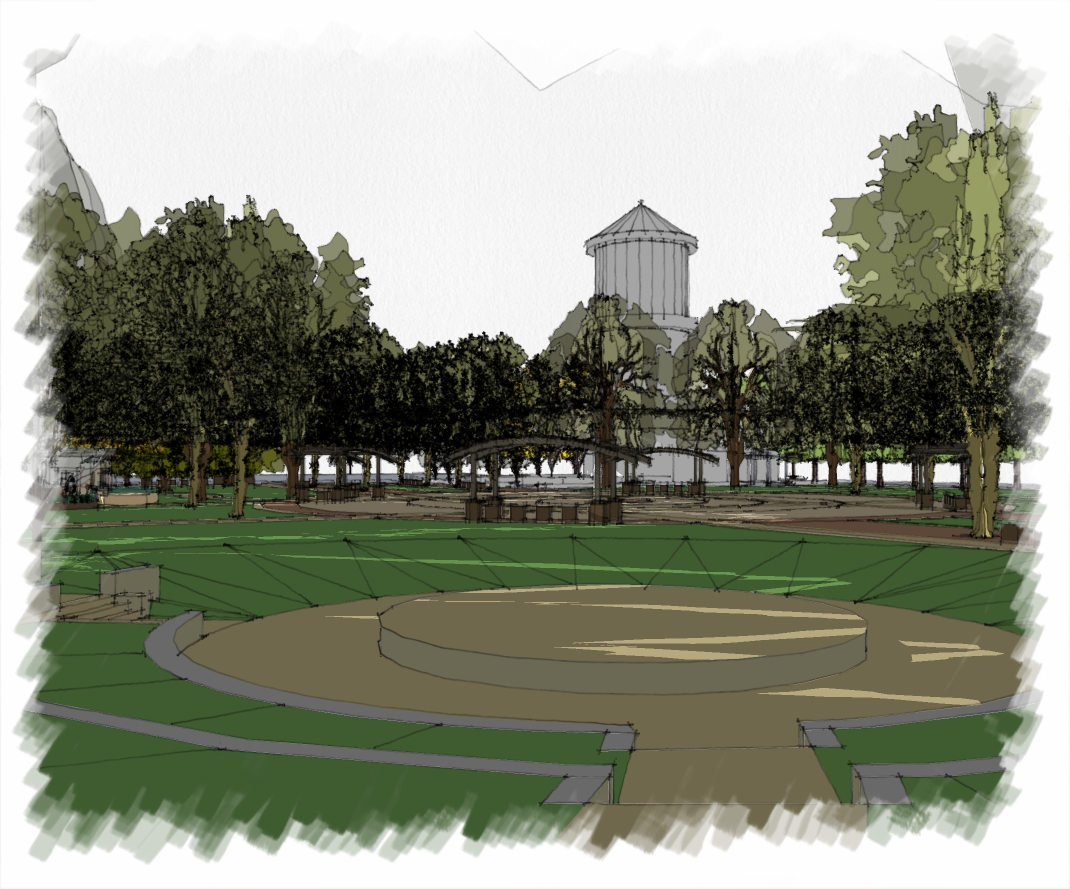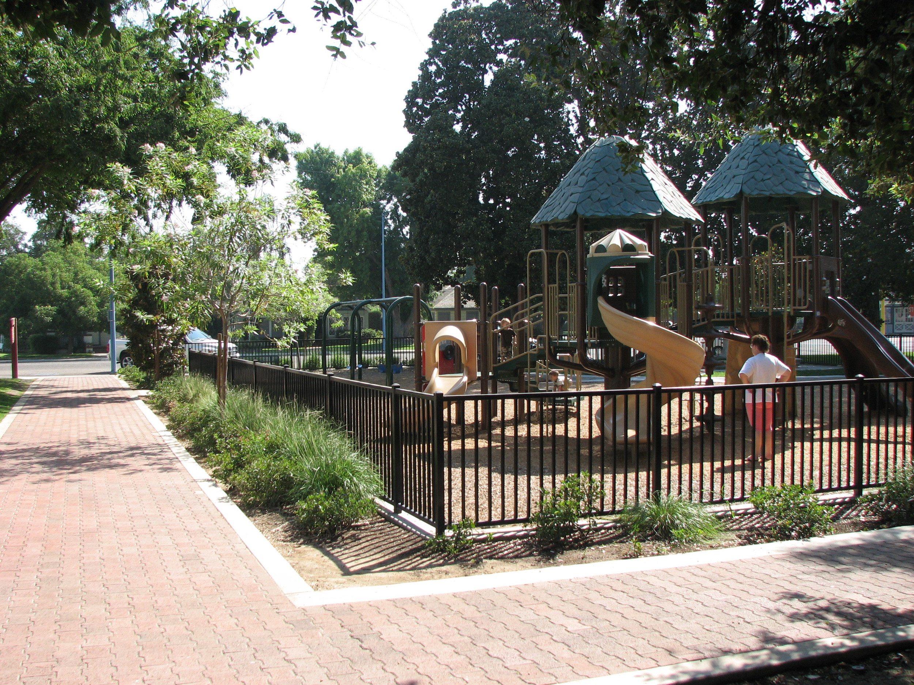KashIan Park at CRMC
TYPE: Park
LOCATION: Fresno, California
OWNER: Community Regional Medial Center
PRIME: Provost & Pritchard
ROLE: Project Landscape Architect
SCOPE: Conceptual, hardscape, planting and irrigation design; construction documentation; construction supervision.
NARRATIVE: Working with staff at CRMC the goal was to create a temporary park that would facilitate some minor events, reach maturity within the short period of time and represent a solution to Central Valley’s water crisis. It required the need to resolve pedestrian and automobile conflicts adjacent to the site by relocating a handicap parking lot and providing new paths of travel for all pedestrians from parking garages to the hospital.
The most unique design criteria associated with the site was the lifespan of the park. A maximum five-year life span negated many of the typical elements which need decades to reach maturity and ultimate vision. Coupled with the desire to reflect the sense of place of the Valley, design solutions naturally gravitated to an all grass palette. Layers of native grasses mixed with native iris for color surround the park. The grasses will turn brown and yellow like the rest of the golden state and become dynamic with an evening breeze. The undulating pathway represents the sinuous nature of streams as they cut and deposit fertile soils of the valley floor in an effort to reach the delta. Domed earthen spheres within the circular patios are planted with spiky succulents to contrast the soft nature of the grass.
STATUS: Complete.
Eaton Plaza
TYPE: Parks
LOCATION: Fresno, California
OWNER/CLIENT: The City of Fresno
PRIME: Designlab 252
ROLE: Project Lead, Project Landscape Architect
SCOPE: Project Team Lead; design management; Project Management; Hardscape,
NARRATIVE: Eaton Plaza is a
Designlab 252 was tasked to translate the 2003 conceptual park plan by bringing it into current code compliance and develop phased, bid ready, construction documents. This included all of the permitting
The Plaza is an urban park design centering on a strong formal allée of trees. The central open space is ringed by a series of seating with overhead trellis work facing an in-ground, computer operated fountain. Water jets are actuated in random patterns creating dancing waters that spray straight into the air at different heights and times, then drain back into recirculation tanks. This space is also designed for public downtown events, such as concerts, farmers markets, fairs, Movies in the Park, etc.
The design incorporates open grass areas for sunning and picnicking during lunch, an amphitheater, more fountains, and restroom facilities. The park is also an Urban Forest project. Existing trees that are targeted for removal will be transplanted in the
STATUS: Held for funding
Downtown Park
TYPE: Park
LOCATION: Kingsburg, California
OWNER: City of Kingsburg
PRIME: Peters Engineering Group
ROLE: Project Landscape Architect
SCOPE: Playground design; construction documentation; construction supervision.
NARRATIVE:
Kingsburg is a wonderful town and in the midst of its charming downtown is Downtown Park. Being the de facto Landscape Architect for the city, Designlab 252 was asked to prepare plans for the renovation of the Park so as to be brought into compliance with current ADA Standards.
The design included a dramatic grade change, new playground equipment and ground cover. The fun is now had by all.
Size: <.5 acres
Status: Complete


