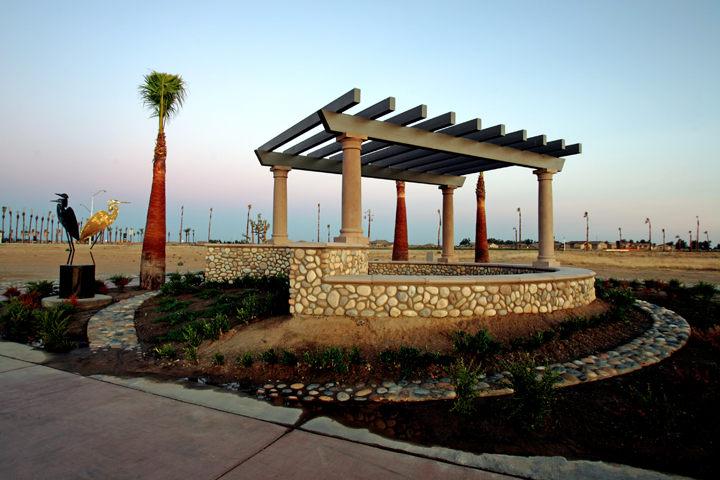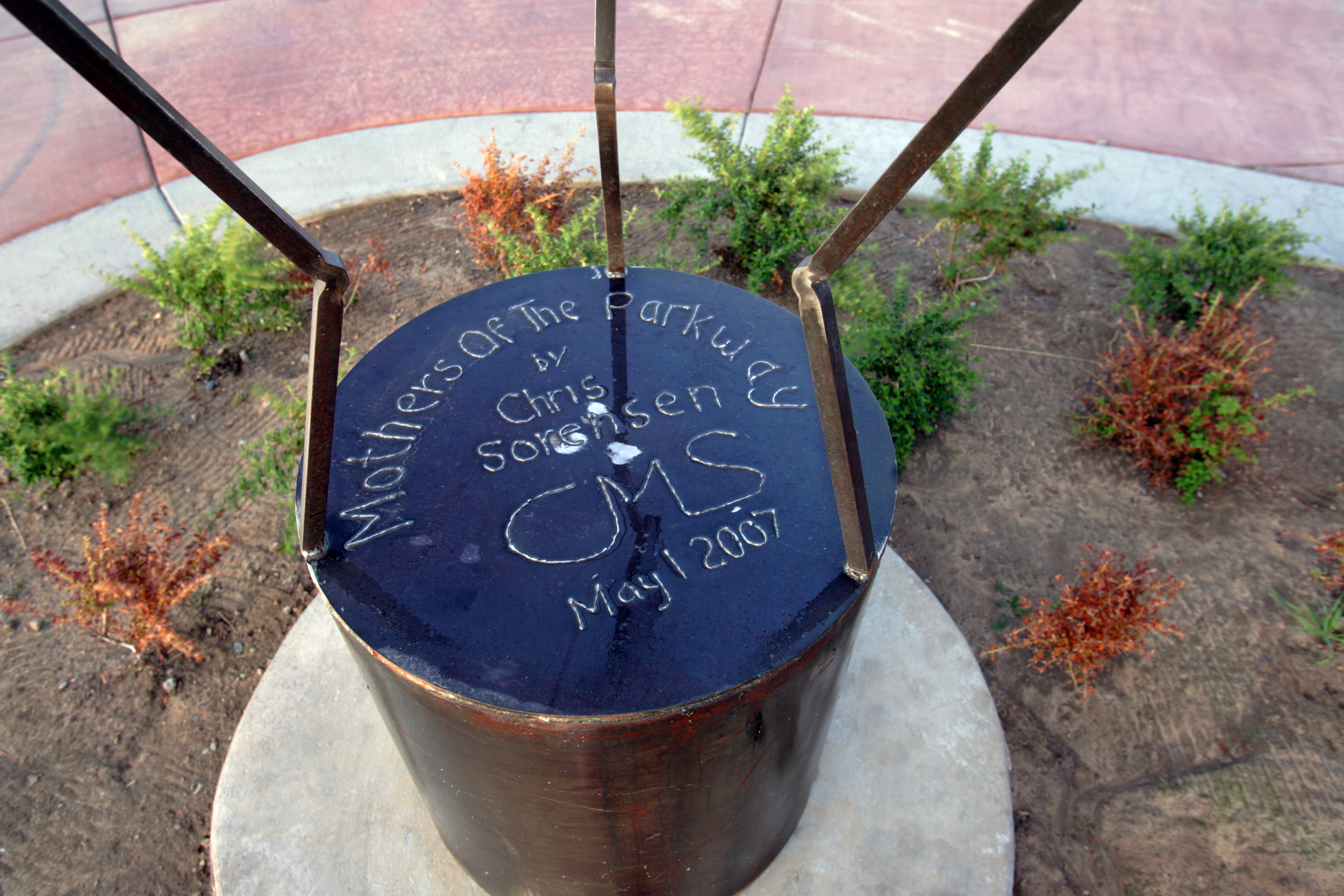Class 1 Trail - Tract 5418, Loma Vista Paseo
LOCATION: Clovis, California
OWNER/CLIENT: City of Clovis
ROLE: Project Landscape Architect
SCOPE: Provide conceptual design, planting and irrigation plans for the proposed Loma Vista Paseo connecting the neighborhoods through Tract 5418 in Clovis, CA. Provide design, plans and details for Shaw Avenue median and perimeter planting. Provide design, plans and details for main automobile entry. Landscape plan shall meet the criteria of the City of Clovis Loma Vista Master Plan, Public Works Department and Maintenance Department.
NARRATIVE: In 2007, the DeYoung Properties contracted to provide design services for Tract 5418. Design elements where required by the design guidelines set forth by the Loma Vista Master Plan. Patrick Boyd designed the entry monumentation for automobile and Class I trail monumentation in the Craftsman style motif as well as its site furniture and perimeter fencing. Low water use plantings, including large shade trees with a matched irrigation system were designed throughout the trail and along Shaw Avenue.
Eaton Trail Vista Point
LOCATION: Lewis S. Eaton Trail, Fresno, California
OWNER/CLIENT: Fresno County
ROLE: Project Landscape Architect
SCOPE: Structural, planting, and irrigation design; construction documentation.
NARRATIVE: In its original location the vista point overlooked a gravel mining operation. Granville Homes Planner and project facilitator wanted to move and significantly update the facility to incorporate the River Conservancies adjacent open space. Due to lack of available space at the desired location the concept of making the vista point an element on the trail in lieu of adjacent to the trail was conceived. With this concept, designs were drafted and approved by various stakeholders related to the river and development. Design, material and construction were donated by various companies to construct the monument for the public. It went on to receive a local award for design by Tree Fresno.
This vista point itself is bisected by the trail. A raised patio allows users to look over the crossing trail traffic. The arbor is aligned to face the historic River Home on the river wash floor. Native plant material is used throughout except for the palm trees on the development side of the vista point and Sycamores on the riverside. Each side respectably connecting off site views to the vista point.
City of Fresno Bicycle Master Plan
LOCATION: Fresno, California
OWNER/CLIENT: City of Fresno
ROLE: Project Landscape Architect
SCOPE: Public outreach, Public workshops, Web-based stakeholder survey development, survey, analysis, presentations, Class I corridor development for planning, wayfinding.
NARRATIVE: The City was without a comprehensive Bicycle Master Plan to meet the needs of the community. The City’s Transportation Director procured funds to create a master plan that would enable the City to link a disjointed network of trails and routes into a system that will allow cyclists to move throughout the City with ease. Currently, the City enjoys the continuous development of many new bicycle facilities within an existing transportation system as those facilities undergo standard maintenance and upgrades.
Goals of the project were to: Provide a comprehensive assessment of current bicycle infrastructure; Develop a Plan for a viable, practical, and comprehensive future bikeway system; Include feasibility analysis for planned improvements; Prepare accurate cost estimates.
Images from ibikefresno.org
Class 1 Bike Trail - Tract 5235
LOCATION: Fancher Creek, Fresno, California
OWNER/CLIENT: City of Fresno
ROLE: Project Landscape Architect
SCOPE: Planting and irrigation design, construction documents.
NARRATIVE: In 2007, the City of Fresno required landscape plans for the proposed Class I trail proposed adjacent to the Fancher Creek canal. While coordinating with the Fresno Irrigation District it was asked of us to provide landscape plans that would not degrade the walls of the canal while promoting the unique sense of place adjacent to the waterway. Drought tolerant plant materials were specified as they would not compete with the canal walls for the ditch water as many native creek species would have.


































